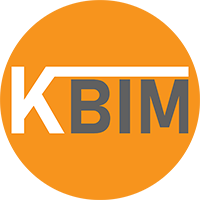*Sample wall sections created with KBIM color “family components” for use in Autodesk Revit. Prebuilt details are not available at this time with purchase of the color detail family library.
Converting Black and White Details to Color
Do you have existing two-dimensional detail libraries that you would like converted and upgraded to our Revit color system? Maybe you do not have time to complete in-house because of project work or staffing limits? Maybe you have completed projects with details that need to be organized and catalogued into your existing library but do not know where to start. We can help with conversions, updating, and catalog consulting services for new and existing customers.
Conversion of black and white details, especially 2D linework based details to full-color details can be a time-consuming and labor-intensive process. While some of the conversion process may be automated to speed-up conversions the cleaning, correction, and modification for individual details are still required which constitute the bulk of the conversion process. Because of these known complexities and the customers individual needs we offer several tiers of detail conversion from black and white to full color KBIM details.
To provide an accurate estimate of our detail conversion services we need to know the following;
First, how many details do you have for conversions? Which Revit version(s) do you want to upgrade your libraries?
Second, we will need to know what software type or other data type are the existing details being ported from? (i.e. Scanned PDF’s, AutoCAD, MicroStation, ActCAD, BricsCAD, CadPro, SolidWorks, Catia, FreeCAD, TurboCAD Pro, Sketchup, or other.) All other third-party software besides AutoCAD will require exporting to a DWG or DXF format by the customer to allow us to import the files into Revit.
Third, determine your detail conversion type needs.
Type 1; convert existing Revit Details to KBIM Color Details.
Type 2; convert existing AutoCAD or other third-party CAD details to KBIM Revit Color Details.
If you need both Type 1 and Type 2 conversions of your existing details, please indicate how many details of each type require conversion and updating.
Fourth, after completing conversions of the selected types, determine the type of view backgrounds, if any, you desire in your section and plan details. The background feature is available with some of the new KBIM color components where a background (beyond) may be turned on as a view “instance” within the family. Other custom-built background families may also be added per the customer’s requirements. Current background family components include; hollow metal door frames, wood windows, and storefront systems. See our brochure for sample components with background elements.
Fifth, do you want us to replace all text-based annotations with keynote data table annotations? Our keynote annotations table currently uses a partially customized table based on Autodesk’s default keynote table. We have added additional sub-headings to improve navigation by specification section according to MasterFormat CSI numbering.
Terminology to understand in the detail modeling and conversion process.
A detail “Component” is an individual building construction element that makes up the whole of a detail assembly.
A detail “Sub-Assembly” is a set of similar material components combined to make a group of components. Within the sub-assembly are components setup as “shared families”. An example would be a 2x4 wood stud wall section with the sill plate, common stud, and double-top plate components all modifiable shared families.
The detail “Assembly” refers to the whole detail made up of components and sub-assemblies. Assemblies are also categorized by construction type, i.e. the primary backup systems (structural) and primary veneer systems for the foundations, floors, walls, and roofs (i.e., metal stud wall, cmu wall, wood 2x nominal frame construction).
“Drafted detail linework” refers to plain 2d line styles or hatch and/or fill regions created in other CAD programs or Revit using drafted lines in lieu of intelligent “family” built components.
Construction Document Detailing
Are you looking for skilled professionals to fulfill project documentation? With thirty plus years experience in the architectural profession we can help to quickly scale your project documentation progress through our efficient architectural detailing knowledge and experience. Our industry-seasoned skills allow us to integrate seamlessly into your project workflow and follow your business standards and practices. We can customize our construction documentation services to fit your specific team needs and goals. Our team assist services are contracted and established with a scope of work to complete a singular project at an hourly rate or on a project basis dependent on the duration. If you need something unique contact us to discuss.
Custom family modeling for both 3D and 2D families
Having trouble updating your company standard 2d and 3d family models? Do your families lack a consistent look and feel from project to project? Let us help you with your family model needs. We provide custom family updating and development to your company standards.
BIM360 Cloud Consulting
Are you new to Autodesk BIM360? We can help with your team cloud setup and project setup to get you on the right path. We’ve been using the cloud technology for five plus years and can guide you on best setup and conventions for project use. Contact us and tell us what you need to get started.
BIM Consulting for REVIT implementation
We provide many levels of consulting for BIM and Revit implementation. Here is a short list of what we can provide:
BIM standards adoption processes including library naming conventions, design phase setups, and annotations table use
Project template development, implementation, and training
Custom content family library management
Updating existing family library content to new versions
Register custom developed families
Creation and manage family lookup tables
Add company standard parameters and shared parameters
Develop standards guides for internal use via document software of your choice
Online screen share troubleshooting for REVIT
Are you having technical issues with your color detailing components or other Revit related issues? Existing customers can contact us for a remote screen-share session as needed to resolve issues.

