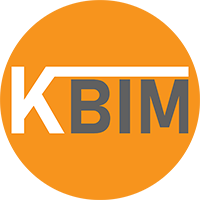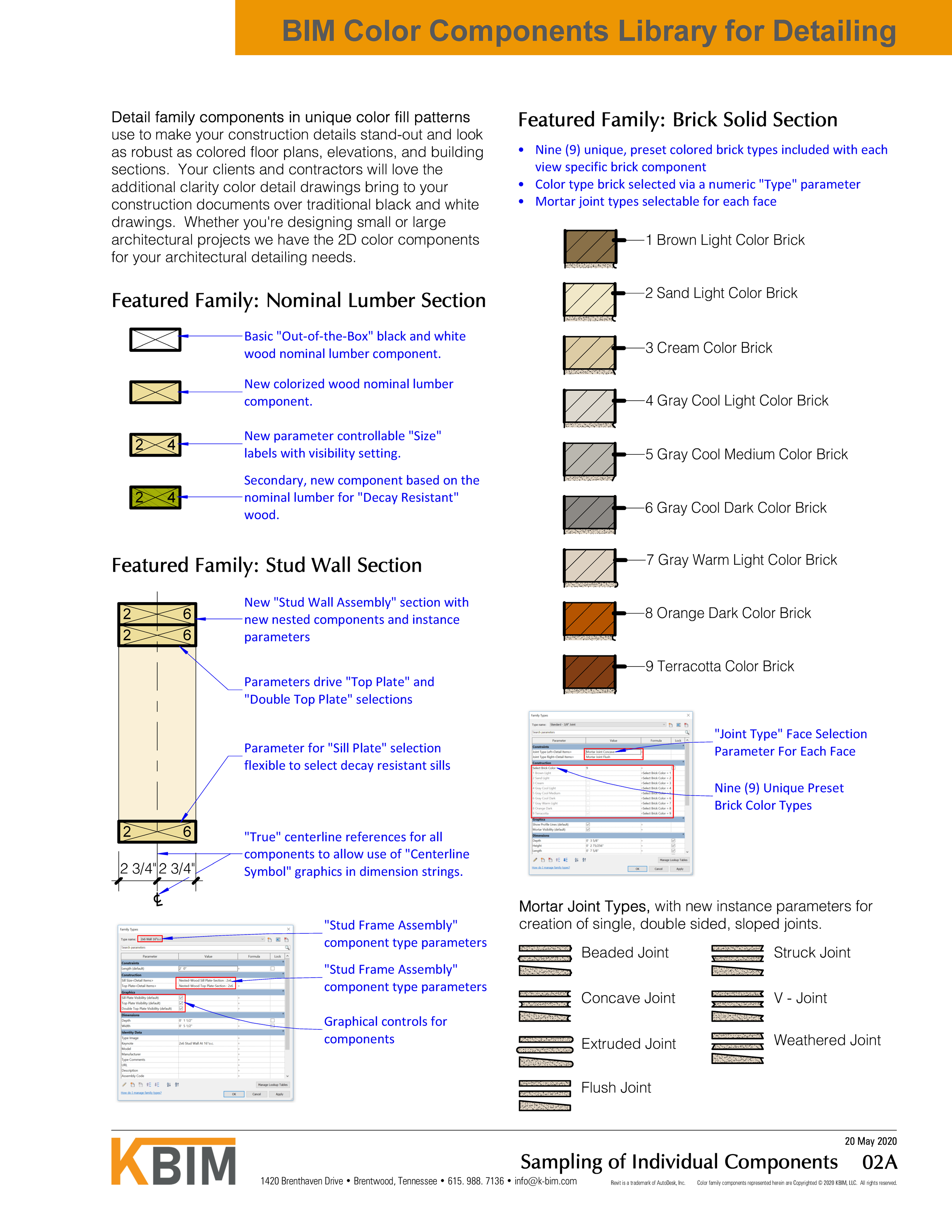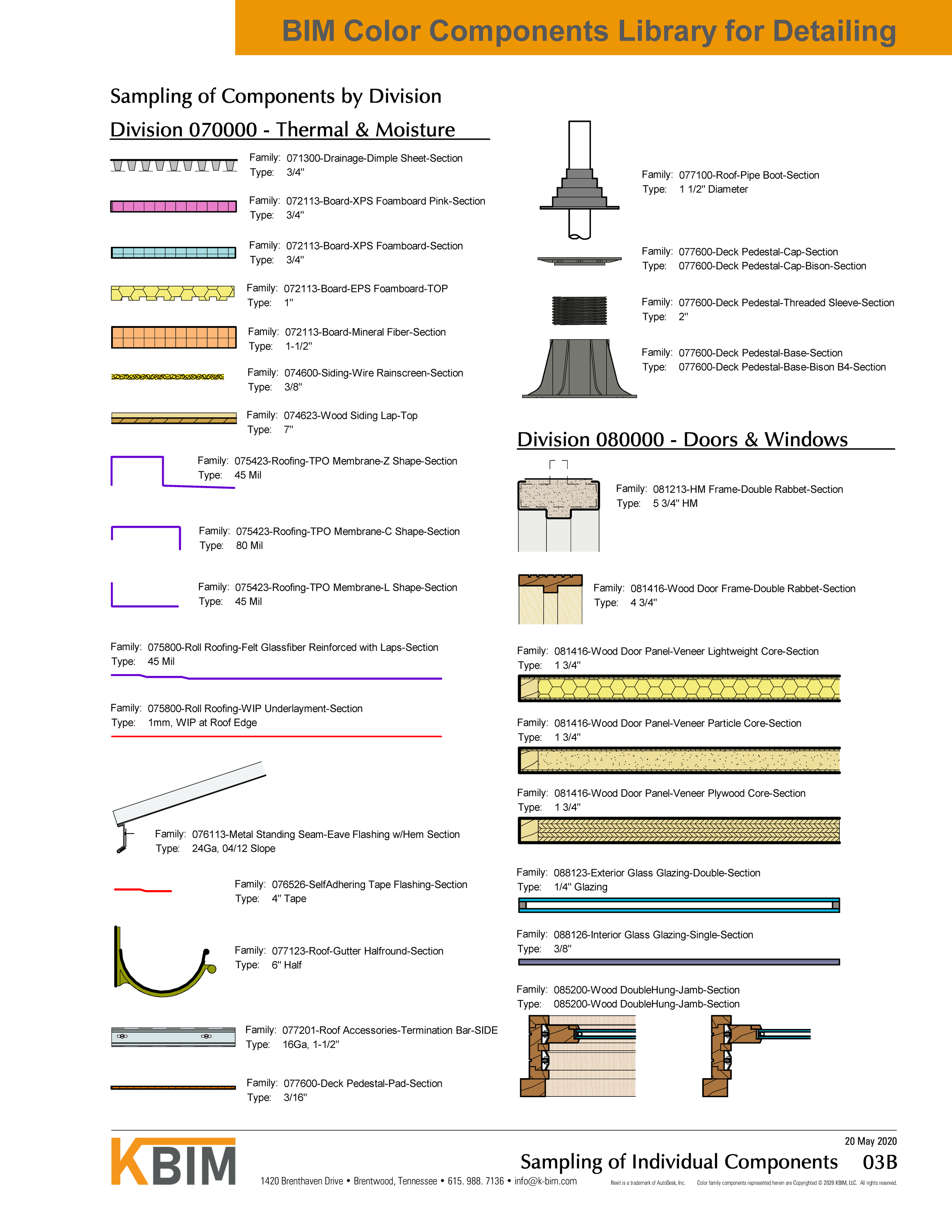Show your “True Colors” with Our Full-Color Families for Detailing in Autodesk Revit
+1,300 New Color Detail Families created with a custom color-coded fill and patterns editable for your office standards.
Compatible with Revit 2022 and newer versions. Current ver. 2022.06
Expanded Naming Conventions Detail items use the CSI MasterFormat numbering prefixed for improved sorting of component names.
New Adjusted “Reference Planes” All out-of-the-box, (OTB) detail family "Reference Planes" revised to allow for correct component dimensioning to "faces" and "centers" in project detailing.
8 new "Assembly Families" with nested custom family components for wood stud and metal stud wall assemblies
One-Year subscription, cloud library content currently runs on third-party “CTC Hive CMS” software. Content access requires a separate purchase from “CTC Software”, see their site www.ctcsoftware.com. The subscription includes interim quarterly updates as published.
Why should you use the 2D Color Components Library for Detailing?
Our family of detail items components are specifically built for use in Autodesk Revit. Creating Revit detail family content is time consuming, and at times can be tedious and challenging to build and maintain consistency within the demands of a design practice. Revit’s "Out-of-the-box" detail families are a good start, but our new custom detail family content takes 2D for detailing to the next level! If you want great, consistent color detail components at a reasonable price-point that can boost visual presentation of construction documents; then you've come to the right place.
We believe full-color details provide improved reading clarity over traditional black and white line details. Our catalog of detailed family components will help you complete your projects with this improved clarity. Detail family components created are simple to use, and have been tested and proved within our own real-world design projects. We've been using these components in our daily design practice for the past eight years to produce visually colorful documentation within AutoDesk Revit.
All components use a consistent themed color rendition for solid fills and material cuts as they relate to the material type in section cut, plan, and elevation views. Lighter colors have been established for background elevation components in detail assemblies. The current color system is composed of fifty-seven (57) solid color fills used to render material components in elevation plus one hundred and five (105) color pattern fills to render materials in section cuts. Additionally, we’ve revamped and expanded Out-of-the-Box naming conventions to use the “Construction Specifications Institute” (CSI) specification numbering system prefixed to each component family name. This allows sorting of detail families in Revit with an industry proven numeric convention known by architects, engineers, and contractors throughout the industry. The CSI numbering for family names allows you to quickly create a list of construction components used in the details that you may coordinate with written specifications.
We’re glad you found our company and hope you will consider using our color detail families in your work. We think you will enjoy the benefits of color presentation that comes with our unique built detail families library.








